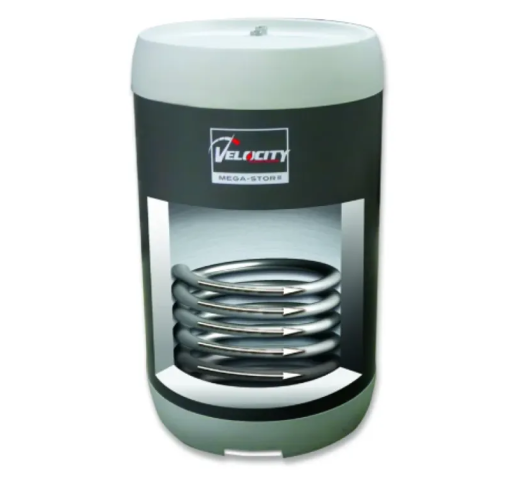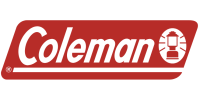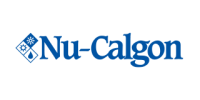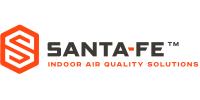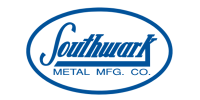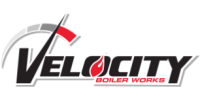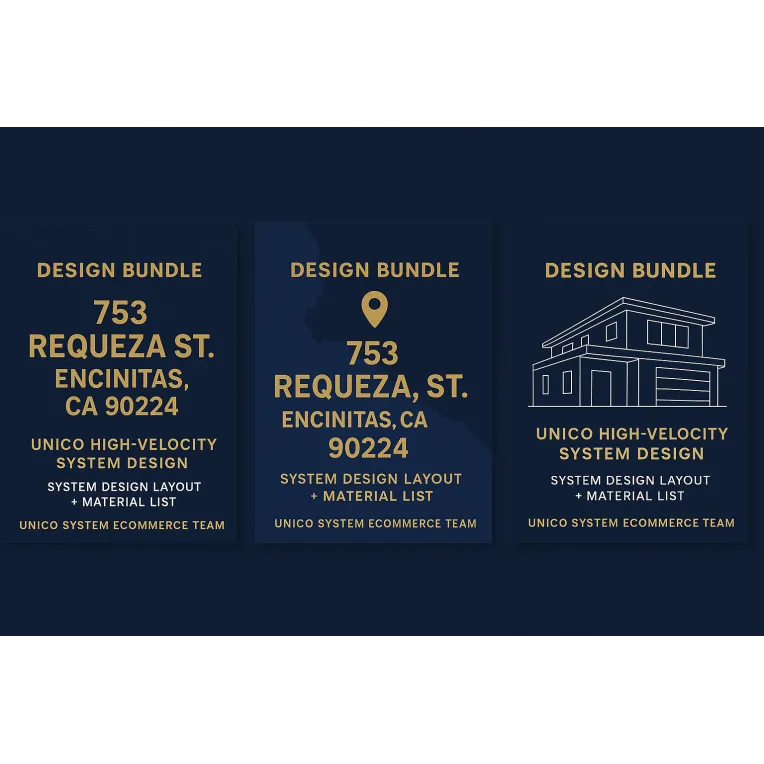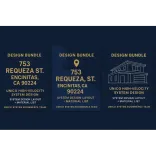Coastal Encinitas 2,800 Square Foot Bundle
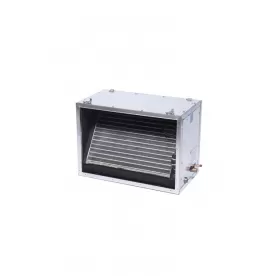
Unico M2430CL1-B0C Refrigerant Coil Module, 2.0-2.5 Ton, E-Coated, R410A
Manufacturer:Unico
Product code:M2430CL1-B0C
$1,593.20
$3,186.40
Quantity:2
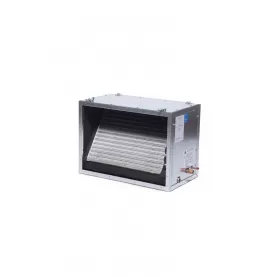
Unico M2430CL1-C 2-2.5 Ton Chilled Water Coil Module, M2430
Manufacturer:Unico
Product code:M2430CL1-C
$1,660.40
$3,320.80
Quantity:2
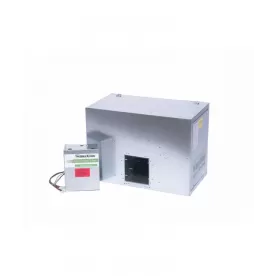
Unico M2430BL2-EC2 2.0-2.5 Ton Blower Module 120/208/230V
Manufacturer:Unico
Product code:M2430BL2-EC2
$1,955.10
$3,910.20
Quantity:2
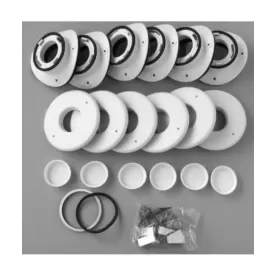
Unico UPC-89TM-6 Install Kit, 2", Round Metal Plenum, TFS, (6pk)
Manufacturer:Unico
Product code:UPC-89TM-6
$80.50
$483.00
Quantity:6
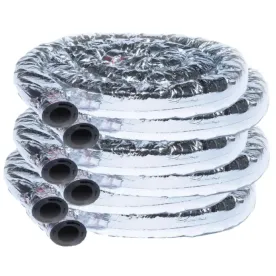
Unico UPC-26TCH-6 SmartDuct, TFS, 2x12' (6 PCS)
Manufacturer:Unico
Product code:UPC-26TCH-6
$439.60
$2,637.60
Quantity:6
Why this bundle
- Preserve 10' ceilings with low-profile plenums and 2" small-duct outlets
- Title 24–friendly pathways: DX cooling with gas hydronic heat coil (keeps original gas basis) or dual-fuel heat pump with gas hydronic backup
- Even, draft-free comfort with excellent dehumidification and low sound
- Coastal hardening guidance for salt air and marine layer conditions
- Manual J room-by-room load calculation for the Encinitas climate zone
- System Design Layout: air handlers, trunk/plenum sizes, branch runs, risers, returns, line-set and condensate routing, service clearances
- Outlet schedule and count with diffuser types/placements
- Equipment selections (candidate models) for two systems: Unico air handlers + DX coils, hot-water heating coils, outdoor condensers/heat pumps
- Material List (CSV/XLS): SKUs, quantities, accessories, controls
- Coastal installation notes (corrosion-resistant hardware, placement, attenuation)
- Budgetary material estimate based on final design
- Anticipated capacity (pre-calc)
- Typical prelim sizing for ~2,800 sq ft coastal Encinitas: ~3.5–4.0 tons total across two systems
- Upstairs: ~2.0–2.5 tons
- Downstairs: ~1.5–2.0 tons
- (Final tonnage set by the Manual J.)
What we’ll request after purchase
- Architectural plans (floor plans, reflected ceiling plans, sections/elevations)
- Window/door schedule with U-values/SHGC, orientations, and overhangs
- Insulation/air-sealing details; preferred mechanical spaces and constraints
- Site plan (true north), shading notes, and any HOA visibility requirements
Assumptions & scope
- Two zones (one per floor) unless otherwise requested
- Gas heat preserved via hydronic coil when needed to avoid re-submittal
- Design and materials planning only; installation labor and stamped engineering are not included
- One round of redlines included; additional revisions available
- Optional add-ons
- Expedited turnaround
- Controls package specification (smart thermostats, zoning, IAQ)
- Enhanced submittal packet and contractor handoff checklist

