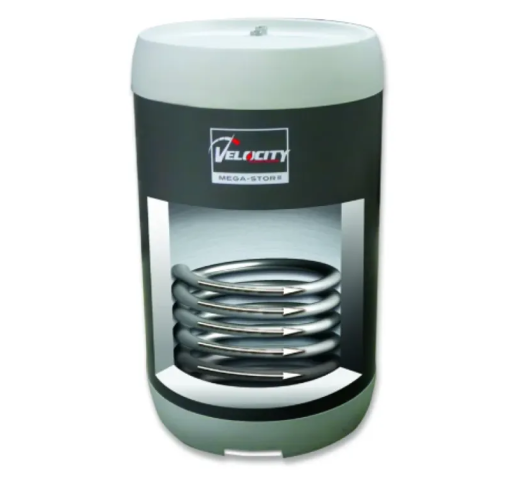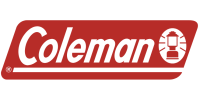If you have a project that needs design assistance, we offer a free service which includes a System Design and an estimated Materials list. All you need to do is submit your plans and our Design team will contact you for more information.
In order to streamline your request, we have a Web-based form to expedite your request.
Upon submittal of the Load Calculation Design Form, an e-mail defining the case number for your project will be sent to you. Below are just a few samples of Unico System System Design Project deliverables that you can expect to receive once the design has been completed:
Send us your plans
Plans submitted for Unico System Design & Layout are preferred to be received electronically. This allows for a quicker turnaround time on your design project. Email your project plans to Design Plans.
In addition, a room-by-room heat loss/heat gain calculation is required for our designs.
If opting to send hard copies of your drawings, please mail to:
Unico Inc.
System Design Services
1120 Intagliata Drive
Arnold, MO 63010
Attn: Victor Carroll
Plan drawings are accepted in the following formats:
AutoCAD (preferred format): Submissions should include each floor in a separate file, an elevation view, and a window schedule
PDF: Same format submission as AutoCAD.
WrightSoft: Entire file should be submitted.
Contact us today to get started!
Unico, Inc. reserves the right to use our design of your plans in our marketing materials. Unico makes no claims that the information provided to us is correct or complete. It is the responsibility of the installing contractor, design engineer, or architect to verify the design conditions and performance. Thank you for your support!











