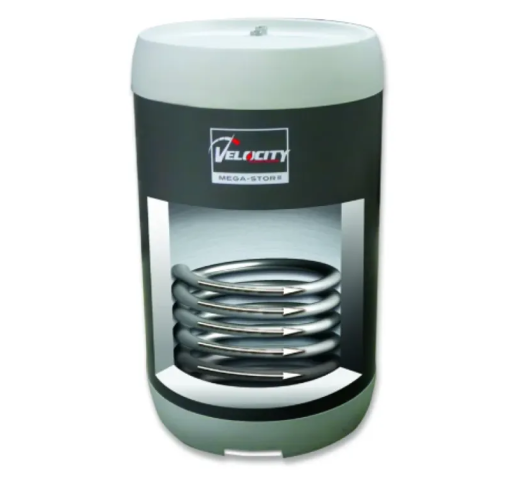This is the information our engineer needs to do high velocity system calculations. Remember that we will also need to get a drawing showing the room locations, window and door locations and sizes or a CAD file, PDF or full size blue prints. Your drawing can even be by hand, or complex. The more detailed information you include on your drawings, the more accurate our calculations can be. These questions below, just help us out when calculating and designing your system. So, the more of them you can answer, the more accurate our results will be. You can either email the drawing over, attach it to this form (bottom of page), or mail it. Just don't forget to send it please: ecommerce@unicosystem.com








